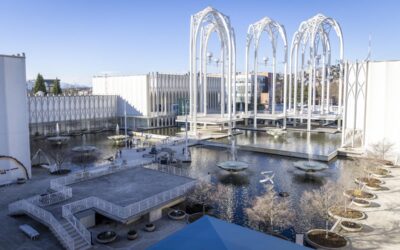Recognizing the currently threatened status of Yamasaki’s Pacific Science Center courtyard and pools, The Cultural Landscape Foundation Homepage | TCLF is listing the Pacific Science Center as part of their 2024 Landslide updates. Following is the complete text of the report:
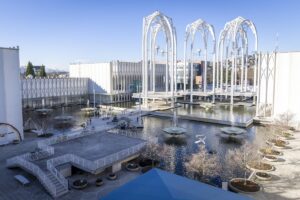
The north pool prior to being emptied (upper section in photo) located at the entrance to the courtyard & underneath the arches.
Pacific Science Center Courtyard and Pools Threatened
Site History/Background
The Pacific Science Center, designed by the renowned architect, Minoru Yamasaki, stands as a testament to mid-20th century modernist architecture. Its iconic arches and reflecting pools embody Yamasaki’s principles of serenity, surprise, and delight. Preserving this masterpiece is crucial not only for its architectural significance but also for its cultural heritage. The integrity of this landmark must be maintained to honor Yamasaki’s vision and the historical context it represents.
Due to a groundswell of interest in promoting science at the 1962 Seattle World’s Fair, the United States Science Pavilion was commissioned in 1959. Minoru Yamasaki and Associates won the design competition, heading a team that included Naramore, Bain, Brady and Johanson, associate architects; Worthington, Skilling, Helle and Jackson, structural engineers; and Lawrence Halprin, landscape architect. Yamasaki’s design for the Science Pavilion instantly became an iconic element of the Fair, and its popularity led to Yamasaki appearing on the cover of “Time” magazine in January 1963 in a montage illustration that featured the Pavilion’s pools and arches. Titled “Art: The Road to Xanadu,” the accompanying article described the complex this way: “Though the Pavilion was devoted to showing modern science, it looked as if it could have been the setting from a poem by Coleridge. From any angle it cast a spell. It had reflecting pools, stage-site lighting, delicate bridges, six buildings decorated with Gothic tracery. Inside, it subtly lured visitors along, stopped them just where the designer intended that they should pause and look. Probably no building put up in 1962 caused such a world of comment or brought into action so many cameras.”
While named a (single) “pavilion,” in reality, Yamasaki’s design was composed of six distinct pavilions arranged around a central courtyard featuring large reflecting pools accented with lily pad-shaped jet fountains. Five towering Gothic arches rise above white terrazzo walks and terraces that lead visitors to the building’s entrance. The terraces appear to float over the pools, creating a serene enclosed open space as an oasis from the hustle and bustle of the fair.
When the complex opened in 1962, it was thought to be the largest example of precast, pre-stressed tilt-up concrete panels anywhere in the U.S. According to the Society of Architectural Historians’ “Archipedia” entry on the Pacific Science Center, “The varying heights, dimensions, and attenuated pointed arch motifs on the building facades themselves carried the thin Gothic architectural theme and lent a distinct, consistent design aesthetic for the composition.”
Renamed the Pacific Science Center, the complex reopened one day after the fair closed and has been attracting visitors to its science exhibits ever since. Subsequent additions by Callison Architects in 1996 and 1998, adding the Boeing IMAX Theater and Ackerley Family Exhibit Gallery, did not significantly alter the original character of the buildings. However, the gardens on the north side of the complex, originally designed by the renowned landscape architect, Lawrence Halprin, were removed. Moreover, ticketing kiosks and barriers were unfortunately added on the north side of the courtyard in the 1990s, separating the Pacific Science Center courtyard from the grounds of the Seattle Center, the cultural campus that was erected on the former fairgrounds.
Minoru Yamasaki’s Pacific Science Center Courtyard Threatened
TCLF first reported Minoru Yamasaki’s Pacific Science Center Courtyard as threatened in “Landslide 2008: Marvels of Modernism.” Fortunately, that threat was only external speculation. According to Bryce Seidl, “Although we were aware that the buildings and site needed significant capital for preservation, while I was CEO from 2003 to 2014, there were no internal conversations among staff and board that could lead to the demolition of any of the Yamasaki structures.” On July 22, 2010, TCLF provided a Landslide update, reporting that the Pacific Science Center had been designated as a City of Seattle Landmark, making it one of only two Seattle landmarks to be designated under all six nomination criteria. “Pacific Science Center is a vital community resource. As the stewards of this campus, we sought nomination and fully support and embrace landmark designation,” Bryce Seidl said at the time.
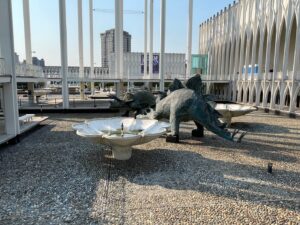 The north pool emptied (view looking south) underneath the arches with added dinosaur sculptures which must be removed.
The north pool emptied (view looking south) underneath the arches with added dinosaur sculptures which must be removed.
Courtyard Infrastructure in Peril:
At a briefing to the Seattle Landmark Preservation Board (LPB) on February 15, 2023, Will Daugherty, President/CEO of the Pacific Science Center and his courtyard team disclosed that the pools, which are supplied by Seattle’s potable water, were leaking on average 71,000 gallons per day for an undisclosed length of time. Later in 2023, the north pool was drained and shut down to prevent further loss of water. The briefing identified an “Imperative Scope of Work required to maintain the operations” of the pools and courtyard, both to improve safety and accessibility of the courtyard and to extend its useful life expectancy for another 20 – 25 years. The Imperative Scope included repairs and/or replacements to “four major components of the courtyard – pool waterproofing, plumbing systems, accessibility, and building envelope integrity.” Quoting from the briefing, “Additional investigations are required to verify the source of the leak(s),” pavement joints need to be repaired with “epoxy grout crack injections, a vinyl liner, or a liquid applied liner,” and plumbing replacement is needed. Noting that the “pool plumbing systems could catastrophically fail without notice,” the report states that “all systems have exceeded their useful life expectancy, (including) circulation piping, pumps, filtration, and treatment systems.” Additionally, upgrades to the courtyard’s pedestrian circulation system are required for compliance with the Americans with Disabilities Act. To date, we are unaware whether the Pacific Science Center has prepared a comprehensive structural analysis/engineering feasibility study and construction cost estimate to realize the goals of the Imperative Scope.
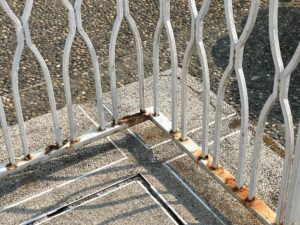 Yamasaki’s iconic rusted railings, cracked original terrazzo walkways, and dirty pools exemplify the current condition.
Yamasaki’s iconic rusted railings, cracked original terrazzo walkways, and dirty pools exemplify the current condition.
Courtyard Threatened by Filling Pools with Plants
A second and greater concern is that, in the same briefing, Mr. Daugherty and his team proposed to alter the courtyard and its pools beyond recognition by implementing a “Project Vision” to transform the courtyard into an “urban ecosystem that integrates water, native plants, and animals,” with “enhancement options” that include filling the historic courtyard’s reflecting pools with soil and meadows of native plants. This endeavor runs contrary to Yamasaki’s vision of pristine reflecting pools framed by white walls with delicate Gothic-style tracery, in which the only plants are a perimeter row of trees in stylized circular planters. Reflecting pools with few if any plants represent one of Yamasaki’s signature design expressions in projects as diverse as the McGregor Memorial Conference Center at Wayne State University in Detroit, Michigan, and the Northwestern National Life Insurance Building in Minneapolis, Minnesota. Since the February 2023 briefing, the Pacific Science Center leadership has doubled down on this concept and may submit a formal proposal to the LPB in the next two to three years to make their desired changes. In the meantime, the Pacific Science Center Courtyard team has proposed placing a “temporary exhibit” of plants in the drained pool, and it is not clear whether they will enlist the support of the LPB in such an initiative. To all appearances, the Pacific Science Center is pursuing a strategy of willful neglect of the courtyard. In addition to draining one of the pools, they have not maintained trees and plants in the adjacent landscape that was originally designed by Lawrence Halprin.
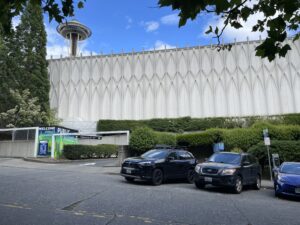 Yamasaki’s decorative exterior wall would be covered up with the proposed apartment building.
Yamasaki’s decorative exterior wall would be covered up with the proposed apartment building.
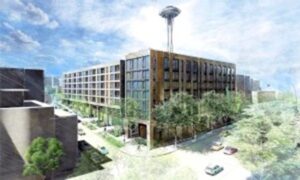 Mithun Architects’ Early Design Guidance proposal at southwest corner, currently the site of PSC’s parking garage.
Mithun Architects’ Early Design Guidance proposal at southwest corner, currently the site of PSC’s parking garage.
Another recent development this year threatens the integrity of Yamasaki’s complex of buildings and courtyard. In 2019, the Pacific Science Center sold a parcel of land on the southwest corner of the complex which currently houses their parking garage. The garage would be replaced by a new eight story building with 151 apartments. The proposed structure will obscure views of Yamasaki’s iconic exterior walls from the southwest – views that have not been altered since the garage construction in 1998. Moreover, HVAC units on the top of the new building may obscure open views of the sky seen through Yamasaki’s iconic arches from points to the east ever since the complex was built in 1962.
Public Involvement: Friends of Yamasaki
In response to these significant threats, and out of concern that the Pacific Science Center has not enlisted the advice and counsel of Seattle’s Japanese American and design communities in its “Project Vision” to transform the courtyard into an “urban ecosystem that integrates water, native plants, and animals,” Friends of Yamasaki (FOY) formed in October 2023 to advocate for the restoration and preservation of Yamasaki’s original design for the pools and courtyard.
Friends of Yamasaki Mission: Support the restoration and preservation of Minoru Yamasaki’s original Pacific Science Center design and landmarked features, including its courtyard, pools, arches, and walls. Restore the courtyard, pools, and related infrastructure with compatible high-standard materials and design and promote Yamasaki’s values as this iconic urban public open space evolves.
On September 25, 2024, FOY convened a group of advisors, including Historic Seattle, the Washington Trust for Historic Preservation, the Japanese Culture and Community Center of Washington, and Allied Arts of Seattle, to expand our community outreach and campaign for restoring the courtyard and pools. FOY has created a website for supporters around the world to demonstrate concern about the condition and direction of Yamasaki’s imperiled architectural and artistic masterpiece at https://friendsofyamasaki.org. FOY opposes any attempts to fill the pools with meadows or plants, believing that education and pressure will provide the best route to change the Pacific Science Center’s direction and achieve FOY’s mission. Visitors to the FOY website are encouraged to connect with art, design and planning professionals around the world to enlist their support in restoring and preserving this magnificent and distinctive urban space with its contemplative courtyard, soaring arches, serene pools and beautifully sculpted fountains.
Honoring Minoru Yamasaki:
In November 2024, FOY partnered with Tyler Sprague, University of Washington Associate Professor of Architecture and Civil & Environmental Engineering, to submit Minoru Yamasaki’s name for addition to the University of Washington College of Built Environments “Roll of Honor.” Designees are persons whose careers, pursued within one or more disciplines or professions of the College, have been extraordinarily significant. The names of individuals designated for the “Roll of Honor,” are inscribed on the frieze in the auditorium in UW’s Architecture Hall. Every ten years, the College considers new nominations. We await the outcome.
“I believe that architecture is capable of inspiring people to think of peace as more than just a word. It’s actually a viable, workable goal of a humane and compassionate society.” – Minoru Yamasaki
